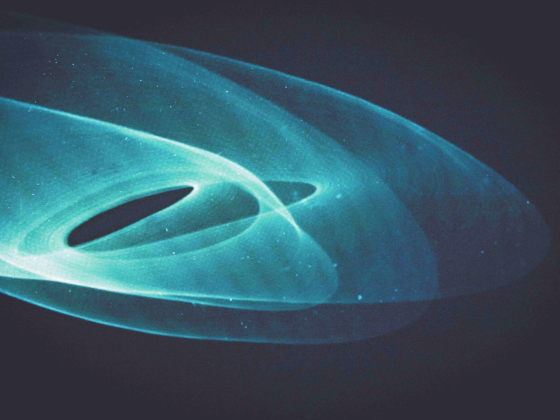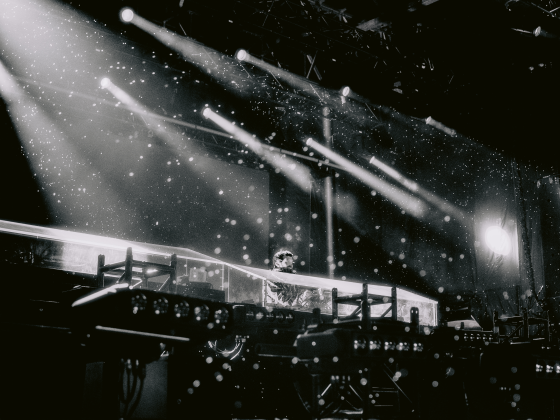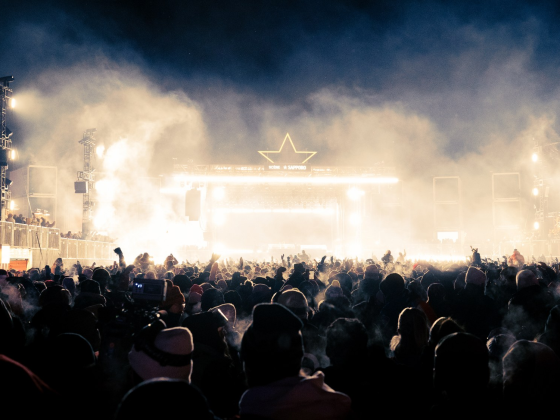Let’s talk about architecture! Today I found a Japanese house project that I particularly like. It’s not an extravagant building but an original concept within a basic structure.
TATO Architects designed this House in Rokko, it is a pure white and transparent parallelepiped rectangle overhanging the city, giving an amazing view. The habitation is a contemporary adaptation of the traditional pile houses.
The steel house structure has two levels: The ground floor is a huge room utilised as an office, workshop, games-room or for bike storage. It is a full glass room, with windows around the circumference and light crossing the space of every side. The top floor is a white living space built with a metal sheet cover. The two floors create a nice contrast with transparency and opacity, but unity exists into a white bright mood. Pure white is ever present and strong within Japanese culture.
This house is so soothing and enjoyable to live in. Architects brought touches of colour with “Dicroïque” glass panels. This material creates amazing colour effects, a transparent mirror and it increases thermal insulation. The changing colors gives a pleasant warm mood, with an interior view of superimposed colour.
This house is a smart, simple and refined modern interpretation of archetype pile house.

















1 comment
This is beautiful !
Comments are closed.