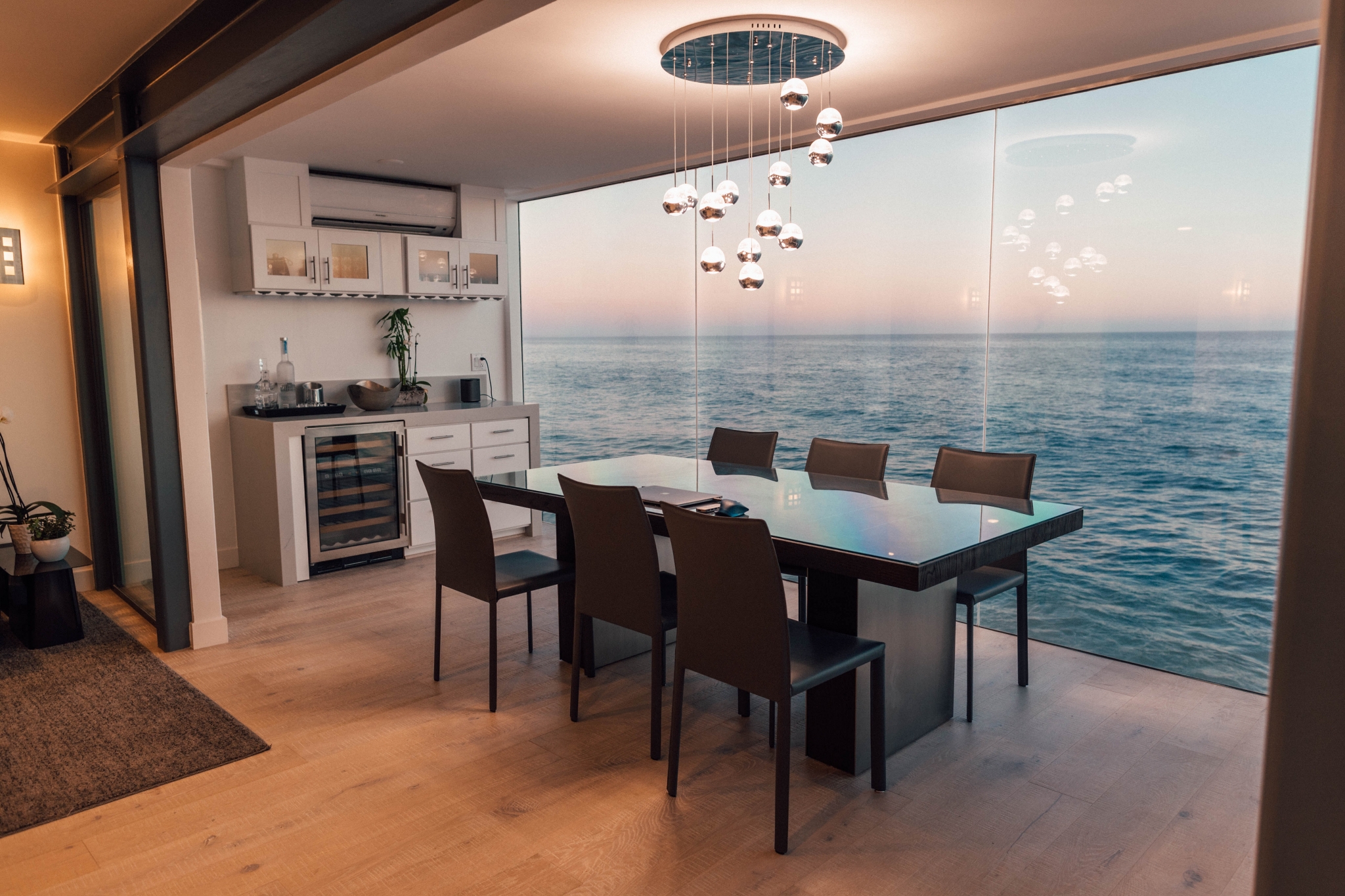The current pandemic is triggering quite a bit of cabin fever according to Inside Edition, and it may be making you rethink how you live. You may dream of living in a home that feels lighter and airier. If so, you may be ready to embrace open-concept living spaces. While open-concept living spaces do have some drawbacks, they give that spacious that is so appealing, especially when more time is being spent at home than ever before. Once you learn about the advantages and drawbacks of open living spaces, you’ll be ready to decide if the open living setup suits your needs.
What are open living spaces, anyway?
Mangum Home Builders assert that typical open-concept living spaces include living rooms, dining rooms, and kitchens, without delineation, such as full walls or doors. In other words, there are no lines blurring the various elements of these larger rooms. It’s simple to move from one area to the next, as all areas are a part of the same big room.
A loft space, which is one large room, and includes a bedroom, kitchen, and living room, is also an example of open-concept living. Modern offices often feature open-concept layouts that are also examples of this fresh design style. In these offices, there are tables where employees sit, instead of cubicles, so they can interact without boundaries or borders. It’s the same idea with an open-concept home. Of course, bathrooms may be set up with doors and walls for privacy, or glass brick walls, and bedrooms may be the same, depending on an owner’s taste, but the overall aesthetic is about the flow between areas of the home. These types of homes have a spacious, easy, and breezy feel.
What are the advantages?
The roomy feel and the ease of movement are key advantages. This type of layout will make any room feel larger, so it’s a great way to create the illusion of more square footage. Some homeowners or condo owners will tear down walls to get the open-concept effect, while others will ensure that it’s built into their custom homes, right from the start. These sorts of homes are also fabulous choices for entertaining because guests can drift from kitchen to dining table to the living room without being physically separated from other guests. Families that prize togetherness will appreciate the way that open-concept living brings them together, every day and night.
What about the drawbacks?
With open-concept homes, things may be a little noisier at home, as there aren’t so many walls to absorb sound. There is also less privacy since spaces aren’t broken up into the usual rooms where people can retreat for a little quiet time. However, for many people, the advantages of open-concept living far outweigh the drawbacks. After all, most homes do have rooms, such as bedrooms, where people can go to relax and unwind.
Planning life after the pandemic is a great way to get through the stress, inconvenience, and worry. With this in mind, be sure to dream about your ideal home, which may be an open-concept design. When life gets easier, you may be able to make that dream a reality.








